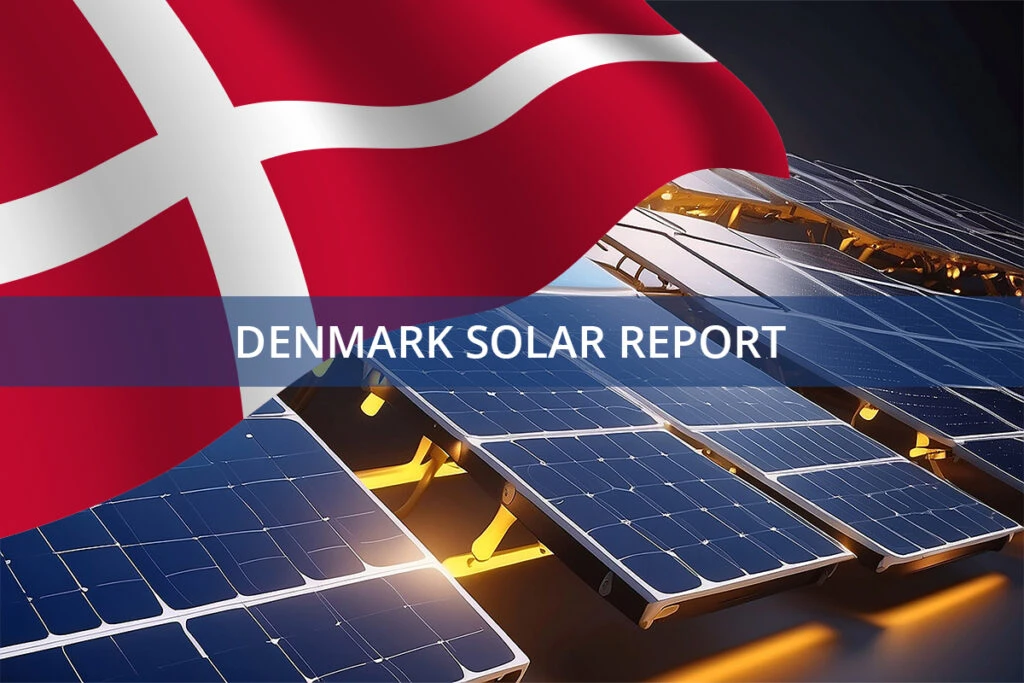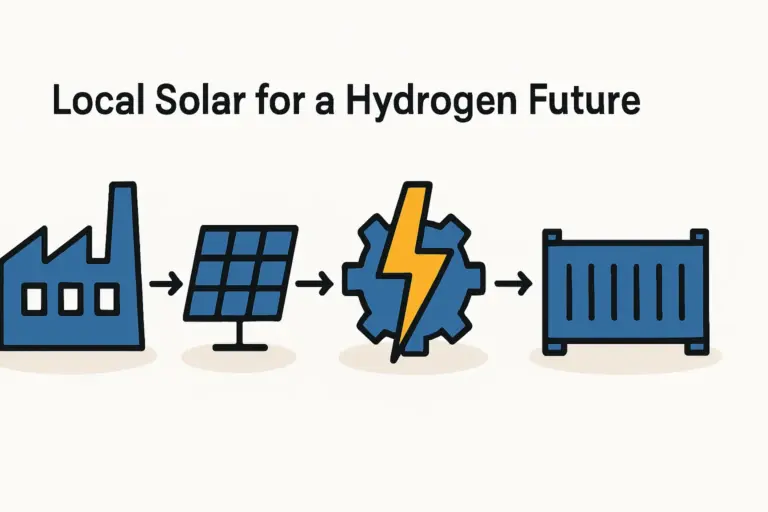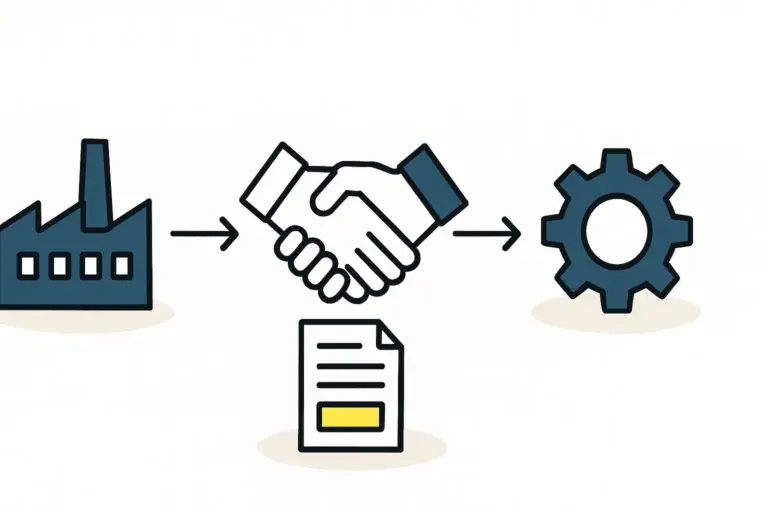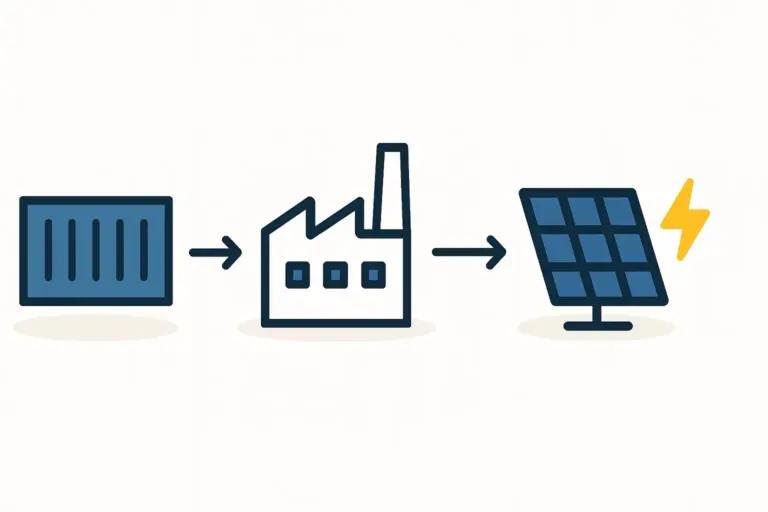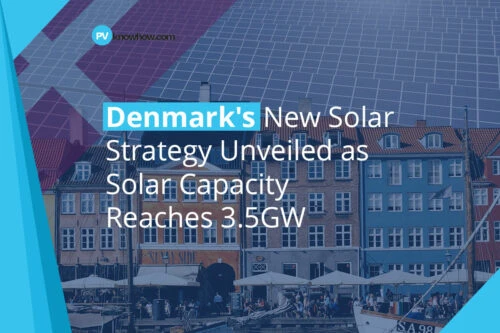An entrepreneur may have a comprehensive business plan, secured financing, and identified key technology partners for a new solar module factory. Even so, the entire project can be significantly delayed by the unique and structured world of Danish municipal regulations.
The venture’s success often hinges not just on the business case, but on a clear understanding of how to secure industrial land and the necessary building permits. This process is governed by local authorities known as the kommune.
This guide outlines the essential steps and considerations for navigating the Danish regulatory landscape, from identifying suitable land to obtaining the final building permit (byggetilladelse). It offers a framework for business professionals looking to establish a manufacturing presence in Denmark.
Understanding the Danish Regulatory Framework
In Denmark, land use and construction are highly decentralized. The primary authority is the local municipality, or kommune. Each of Denmark’s 98 municipalities has significant autonomy in planning and development within its jurisdiction.
The central document governing any new construction is the local development plan, or Lokalplan. This legally binding plan details precisely what can be built in a specific area, including building height, materials, land usage (industrial, residential, etc.), and even aesthetic requirements.
Any new factory project must comply with the existing Lokalplan, or the entrepreneur must apply for a new one to be created—a much lengthier process.
The Site Selection and Acquisition Process
The first practical step is to identify and secure a plot of land that is not only suitable for a factory but also compliant with municipal zoning regulations.
Identifying Suitable Industrial Zones
A prospective factory owner cannot simply purchase any open plot of land. The land must be within an area designated for industrial or commercial use according to the municipality’s master plan. This information is publicly available, typically through the website of the relevant kommune.
Engaging with the municipal business development office early in the process can offer valuable guidance and help identify pre-approved industrial parks with streamlined permitting.
Due Diligence: Beyond the Price Tag
Once a potential site is identified, a thorough due diligence process is essential. This extends far beyond negotiating the purchase price. Key considerations include:
- Zoning Compliance: Confirming that the site’s Lokalplan explicitly allows for manufacturing operations of the proposed scale.
- Infrastructure Access: Evaluating road access for heavy transport, proximity to ports, and, most importantly, the capacity of the local electricity grid to support a manufacturing facility.
- Environmental Assessment: A preliminary environmental screening is often required to check for soil contamination or protected natural habitats. Danish regulations are stringent, and resolving unforeseen environmental issues can be costly and time-consuming.

Navigating the Building Permit (Byggetilladelse) in Denmark
Once a suitable plot of land is secured, the next phase is the formal application for a building permit. This is a detailed, multi-stage process overseen by the municipal technical and environmental administration (Teknik- og Miljøforvaltningen).
The Critical Role of the ‘Lokalplan’
The Lokalplan serves as the primary checklist for the building permit application. The proposed factory design—from its footprint and height to the color of its facade—will be scrutinized for compliance with the plan’s articles. Any deviation, no matter how small, requires a separate application for a dispensation (dispensation), and approval is not guaranteed.
Key Documentation Required
A standard building permit application in Denmark requires a comprehensive package of technical documents. While specific requirements can vary slightly between municipalities, the core submission typically includes:
- Architectural Drawings: Detailed floor plans, elevations, and site plans.
- Structural Calculations: Engineering reports demonstrating the structural integrity and safety of the proposed building.
- Fire Safety Plan: A report outlining compliance with the Danish Building Regulations (Bygningsreglementet), including escape routes, fire suppression systems, and materials specifications.
- Energy Performance Calculations: Documentation showing the building meets Denmark’s high standards for energy efficiency.
Based on experience from J.v.G. turnkey projects, compiling this documentation requires close collaboration between the project owner, a local architect, and various engineering specialists.
Engaging with the ‘Kommune’: The Dialogue Phase
A defining feature of the Danish system is its emphasis on dialogue. Before submitting a formal application, it is highly advisable to request a preliminary meeting (forhåndsdialog) with municipal case officers. This meeting allows the project owner to present the concept, ask clarifying questions about the Lokalplan, and receive early feedback. Projects that include this preliminary dialogue phase have a significantly higher rate of first-time application approval.

Common Challenges and How to Mitigate Them
Even with careful planning, entrepreneurs can still face challenges. Understanding these potential obstacles is key to developing a realistic project timeline.
Zoning Inconsistencies
A common issue is finding an otherwise ideal plot of land that is not perfectly zoned for the specific type of manufacturing planned. In such cases, the best approach is to proactively engage with the kommune to discuss the possibility of amending the Lokalplan. This process involves public hearings and can add 6–12 months to the project timeline.
Environmental and Neighborhood Considerations
Danish municipalities place a strong emphasis on environmental protection and the well-being of local residents. A factory project must demonstrate that it will not cause undue noise, traffic, or environmental impact on the surrounding area. A professional environmental impact assessment (EIA) may be required, particularly for larger facilities or those near residential zones.
Timelines and Administrative Delays
The official processing time for a building permit application can range from a few weeks to several months. Data from Danish municipalities shows that the most common cause of delay is an incomplete or inaccurate application. Ensuring all documentation is correct and comprehensive before submission is the most effective way to avoid unnecessary setbacks. Staying informed on the latest Danish building regulations news and municipal timelines can also prevent surprises.

Frequently Asked Questions (FAQ)
-
How long does the entire process of securing land and permits typically take in Denmark?
From initial site identification to receiving a final building permit, a realistic timeline is typically 9 to 18 months. This can be longer if the local development plan (Lokalplan) needs to be amended. -
Is it necessary to hire a local Danish architect or consultant?
While not legally mandatory, it is highly recommended. A local partner will have an intimate understanding of the specific municipality’s requirements, the Danish Building Regulations, and the unwritten rules of negotiation and dialogue with the kommune. Their involvement significantly reduces the risk of costly errors and delays. -
What is the biggest mistake a foreign investor can make in this process?
The most common misstep is underestimating the importance of the Lokalplan and failing to engage in early dialogue with municipal authorities. Assuming that a standard industrial building design will be automatically approved without local consultation is a frequent source of project delays.
Next Steps for Your Project
Successfully establishing a solar factory in Denmark requires a methodical approach that respects local regulatory traditions. The process is transparent and predictable for those who understand the central roles of the kommune and the Lokalplan. Thorough planning and early dialogue are the cornerstones of a smooth and efficient project launch.
To build on this foundation, your next step is to integrate these regulatory insights into your financial planning. A clear overview of solar factory investment requirements will help you allocate capital for land, construction, and equipment, while a robust solar factory business plan is essential for managing stakeholder expectations and securing financing.

